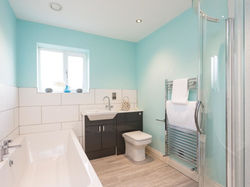Seven Oaks, Strensall, York
Project: New Build 3 Properties
Client: Transcore led project
Value: £
4 and 5 bedroom, brand new detached family houses form part of an exclusive development situated opposite Strensall Common. The properties have been built to a high standard of finish and feature large rooms and open plan kitchen/dining rooms with bi-folding doors opening onto the garden.
Ground floor features engineered oak flooring, matching oak veneer internal doors and part oak staircase. The large kitchen/dining room has bi-fold doors onto the rear garden and there is also a spacious lounge, separate family room, a utility room and cloakroom/WC.
A built in surround sound speaker system serves the lounge, family room and kitchen/dining room and there is also CAT6 cabling for internet and a satellite dish connected to TV sockets in most rooms.
The first floor is heated via radiators from the remote controlled gas central heating system which supplies underfloor heating to the ground floor with solar panels also providing hot water. The bathrooms have additional electric underfloor heating to the tiled floors as well as dual fuel towel rails. A mechanical ventilation and heat recovery system provides ventilation throughout the house removing hot moist air from the bathrooms and kitchen and provides fresh heated and filtered air to the bedrooms and living rooms. The property has an Energy Performance (EPC) rating B.
Outside the bi-fold doors are powder coated, the windows are timber double glazed and the garage has an electrically operated roller door with remote control. The gardens are mainly laid to lawn and have fenced boundaries.
 |  |  |
|---|---|---|
 |  |  |
 |  |  |
 |
